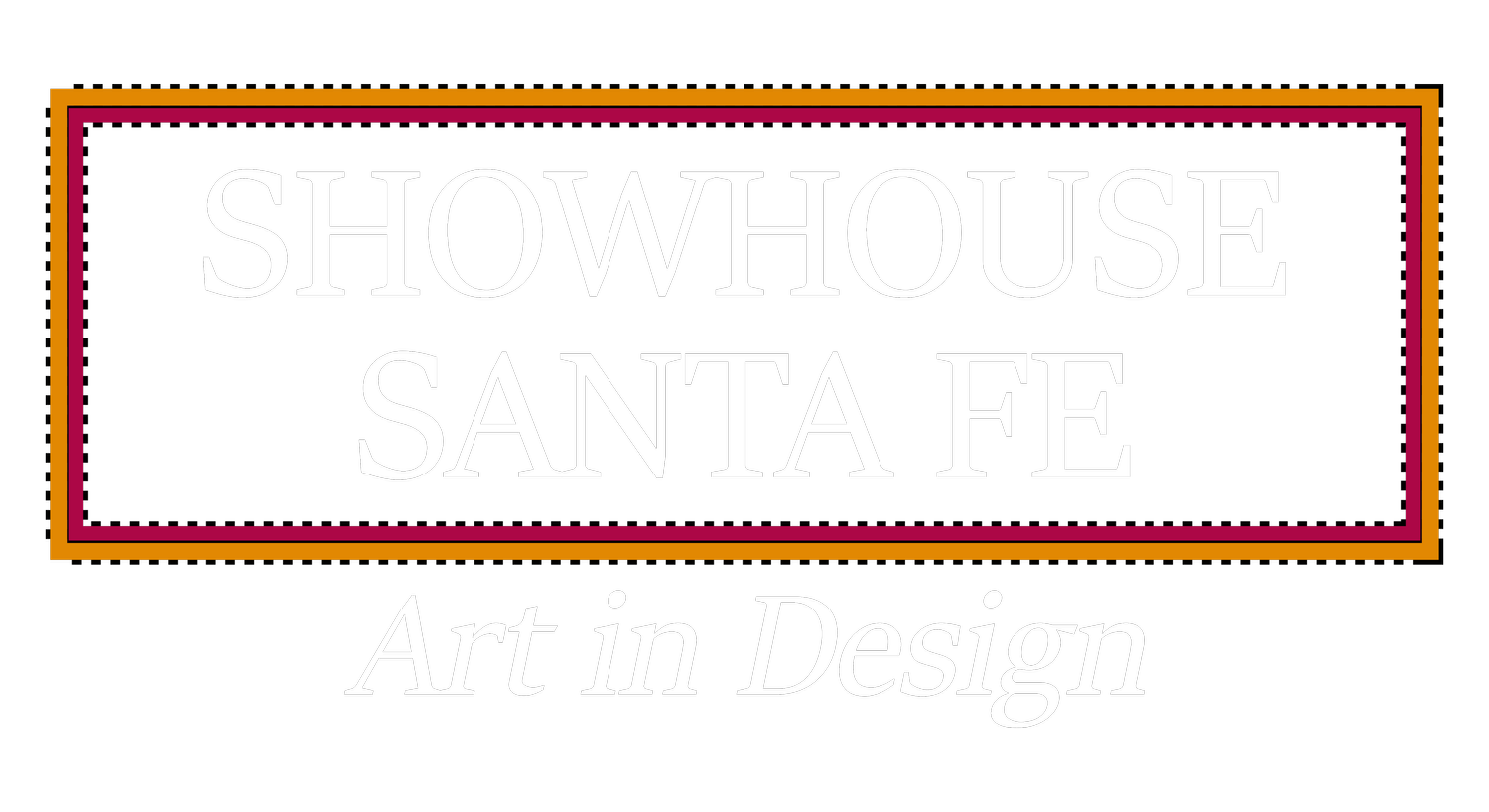ShowHouse Santa Fe 2014
THEME: “ANCIENT FUTURE”
The 2014 Showhouse Santa Fe theme, "Ancient Future," was a thought-provoking and innovative concept that sought to merge the rich historical and cultural past with a forward-looking design perspective. This theme invited designers to draw inspiration from ancient traditions, artifacts, and architectural styles and reinterpret them in a contemporary context.
"Ancient Future" was about creating a dialogue between the old and the new, honoring the past while embracing the future. Designers were encouraged to explore the juxtaposition of ancient motifs and modern design principles, creating timeless yet contemporary spaces. The theme highlighted the importance of heritage and tradition in modern design, emphasizing that understanding and appreciating historical contexts can lead to more meaningful and enduring contemporary expressions.
The theme resonated deeply with the ethos of Santa Fe, a city known for its rich history and cultural diversity. It was an invitation to designers to delve into the historical narratives, traditional designs, and ancient art forms of the region and beyond and to reimagine these elements in ways that speak to the modern inhabitant. "Ancient Future" thus became a celebration of the continuity and evolution of design, a testament to how the past informs and enriches the future.
interior designers: 19
ATTENDANCE: 3,500
HISTORY OF THE PROPERTY: CASA LA LUNA AT 10 ALTAZANO DRIVE
Casa La Luna sits on ten wooded acres at the edge of the Santa Fe National Forest. Just minutes away from Downtown, this 13,000 square foot 1920’s 1920s-era Granite Estate features panoramic views and rustic seclusion amid old-growth Pinions and Junipers, arroyos, and ancient rock formations.
The original section of the house was built for a prominent Philadelphia Family, its walls constructed of stone quarried onsite. It boasts a coffered ceiling of rosewood in the Living Room, Rockwood pottery fireplaces, cherrywood paneling, cabinetry, and doors. The owners brought in the Wolf Corp. For the 10,000-square-foot addition, which was completed in 2006. The architect was Mesia Batayneh, founder and principal at Miasma Architects & Engineer’s Amman, Jordan.
The owners contributed to the restoration of the ancient mosaics in Holland and to the founding in the late 1990s of a mosaic school in Jordan. A large tile mosaic at the house’s front entry was gifted by the school. On its panels are reproduced figures from the madam map, a floor mosaic that is at least 15 centuries old and is reputed to have been built to commemorate the place of Moses’ death. The entryway ceiling bears an Egyptian artist’s mango-wood carvings of Egyptian motifs of welcome and longevity.
Briding the older and newer sections of the home is a mezzanine area that architect batayneh called the “village” because it recalls a Mediterranean village stepping up a hillside. The space includes entry to the natatorium holding an Olympic-size, infinity-edge pool.
A courtyard fountain was designed around the cardinal points and the four elements - earth, air, water, and fire as a symbol of unification, of the brotherhood of mankind. Designed by the owners themselves, it incorporates a porcelain piece commissioned of artist Hazel Al-Zubi of Amman, Jordan.
OUR REALTOR: STEPHANIE DURAN - barker reality
Stephanie Duran
Has been expertly representing her real estate clients in Santa Fe for the last 21 years. In that time, she has become one of the highest producers in the city, consistently ranking in the top 1% of Santa Fe’s Realtors. She is known for her focus, dedication to her clients, and expertise in the field.



















